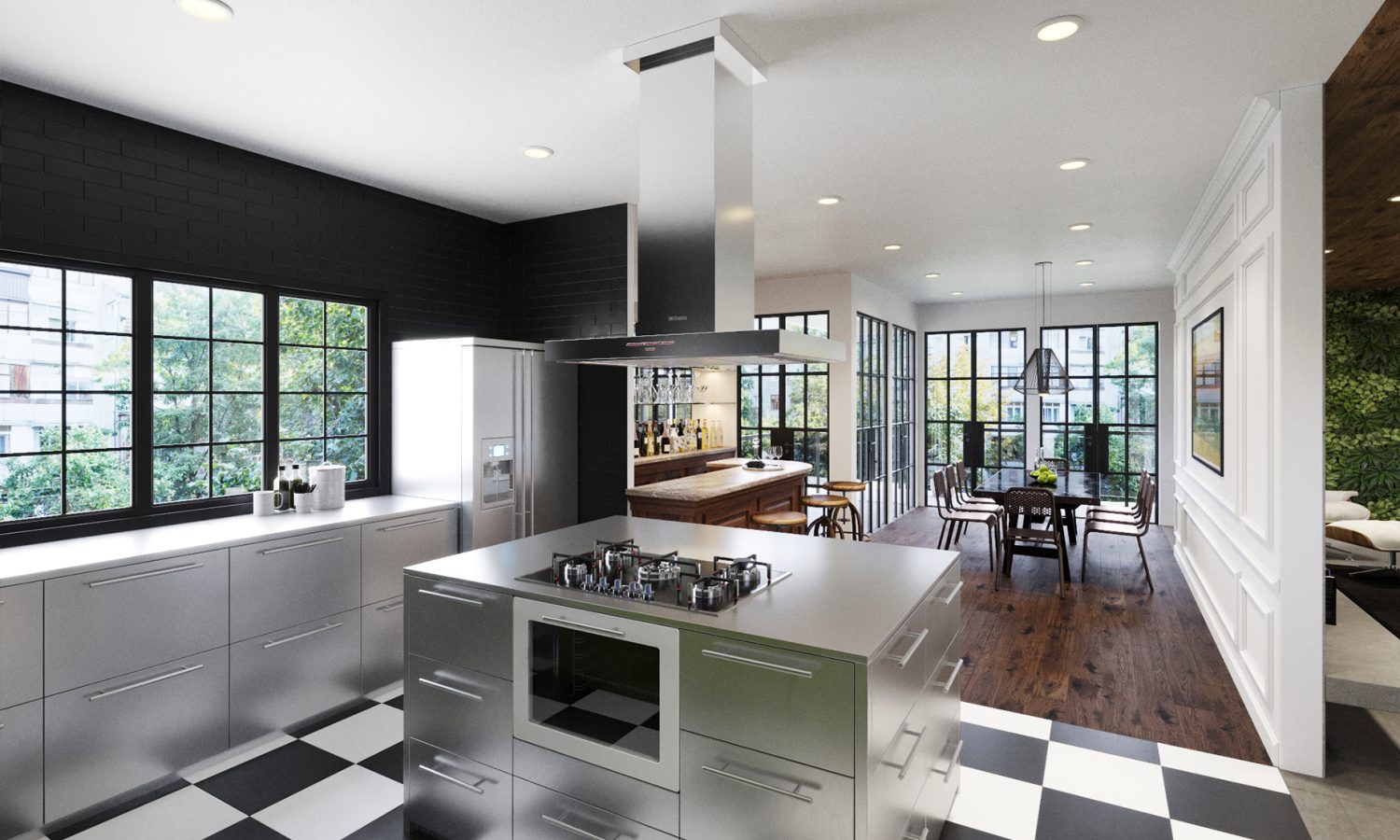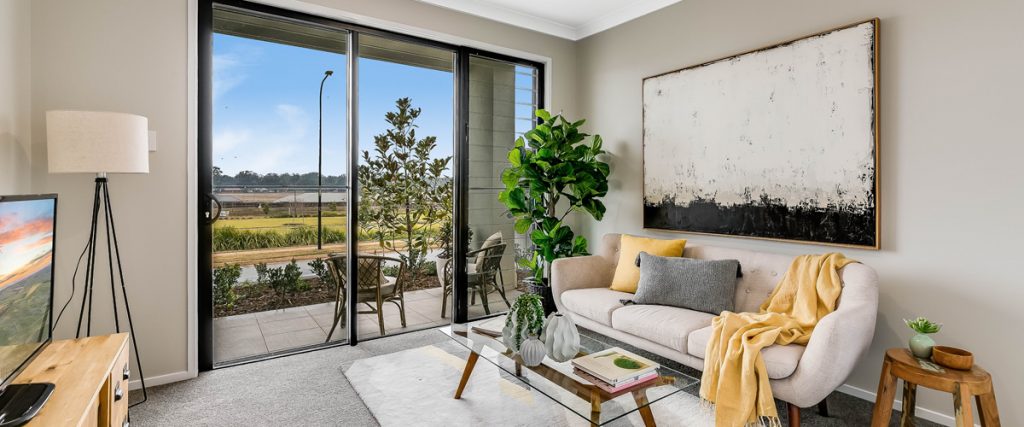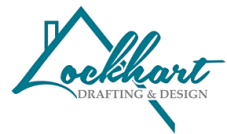Our Services
New Residences
- Building a new home is the biggest investment most people will make in their lives so it is imperative that the design of your home is absolutely right. Our professional team are able to help you design and document your new home every step of the way and take you on an exciting, stress free journey from concept to completion.
- An essential foundation step of our process is to identify the vision, purpose and budget of each client, which gives us a clear understanding of the direction to take. We invite our clients to an initial meeting in our board room to guide you through our 5 step design process to develop your ideas, refine your design brief, create concept plans, manage preconstruction certification and offer direction and advice through your build process to completion.
- As experienced building designers, the team at Lockhart Drafting and Design are able to create innovative, creative design solutions that work for you. Varying budgets, design constraints and even short timelines can be accommodated without losing the integrity of good design.


Renovations & Extensions
A renovation or extension can increase the value of your property and is an investment for your future. At Lockhart Drafting & Design we will take the time to listen to your requirements, and together we’ll design the best ‘home improvement’ to suit your changing lifestyle.
Is It Time?
- Maybe your family has expanded and you are in desperate need of a second bathroom and more storage, and overall you need a design that is more functional and family-friendly.
- Maybe you love to entertain but your kitchen is separated from the rest of the home and you feel isolated from your guests.
- Maybe you want to take advantage of a view or utilise yard space to create an outdoor living area that will feel like a true extension of your home.
- Maybe you are intending to sell your home in the near future – updating your kitchen, bathroom or outdoor area often represents a sound investment.
- Being comfortable in your home is important – a functional and usable space is going to make your home much more comfortable to live in and by adding a few extra features you can create a more environmentally sustainable home that’s more economical to run.
Interior / Exterior Design
We can design conceptual packages to explore the possibilities of the interiors and exteriors of each home. We can offer 3D virtual renders through to joinery inspiration boards, which enable clients to contemplate the look, feel and mood of each space.
It is our pleasure to offer the option of this integrated service to you, creating plans which will deliver stylish and lasting interiors.
Site Visits
An on-site visit is essential for us to get an accurate feel for your project. All aspects of your land need to be assessed. These include: slope of your block, soil type, views and orientation of your site. On top of that we need to get to know you, to consider how you will use the building and experience the space. All of these factors have a major influence on the design of your project and need to be carefully considered during the planning stage.
SERVICE AREAS: Greater Toowoomba Region, Darling Downs and Maranoa, New England Tablelands, Brisbane and Gold Coast.

We Provide
Concept Drawings
We will begin to prepare concept sketches with your comprehensive design brief and move on to produce your concept/Preliminary plans.
These will include floor plans, basic site plan, elevations and 3D perspectives. You will have the opportunity to amend your design at this stage before moving forward.
Our Design team will provide expert guidance to ensure outstanding designs performance, aesthetics and functionality, all in line with your budget.
Concept / Preliminary Drawings Process in more detail
- Initial Concept / Preliminary Design
- This is the first phase of your concept drawing set where we present you with your custom one-off home plan based on our discussions about the vision you have for your future home
- Revision 2
- Within this revision, we tidy up the overall concept design/preliminary plan based upon your notes from the initial design and begin to add further detail so this can begin to be quoted from your chosen builder. We generally find the quoting process happens either after the completion of Revision 2 or 3
- This revision can be issued to your chosen builder for quoting
- Revision 3
- By this revision, we have the most important design items in place based on the previous revisions and we are completing minor changes based on your feedback (ie. overall home layout and footprint is locked in, however, a room might become slightly larger or smaller or there may be a material, door, or window change, etc).
- If a builder’s quote was completed after Revision 2 we will also make changes as needed to ensure the home is within budget.
- If no builder’s quote was completed earlier, we highly recommend completing this at the end of Revision 3.
- Revision 4
- Provided everything goes smoothly, Revision 4 will have a very small amount of changes as everything has already been completed.
Generally speaking, we have clients who are ready to move forward after Revision 2 or 3, however, we like to include the additional revisions as a service to you in case there are further minor changes needed.
Construction Drawings
Construction drawings provide accurately measured and detailed drawings of you design that your builder will use in the construction of your new home or renovation. Details that are included in the construction drawing set are Site plan, floor plan, elevations, slab Setout or floor framing, bracing & Lintels, Detail sections, roof drainage, Electrical floor plan, ventilation plan & energy efficiency reports.
Construction Drawings Process in more detail
- Construction Drawing Set
(We work closely with your Builder on Construction Plans)- Upon the completion of the Preliminary Concept Drawings and your sign off we complete a Construction Drawing set. This documents the items needed to completed your build and is submitted to your Builder, required consultants (ie. engineers and energy efficiency assessors) and to the council for building approval.
We also work with other trusted professionals in our Industry to provide you with assistance and quotes along the way, including:
- Introduction to quality Builders you can trust
- 3D visualisation: Includes 3D images to video walkthroughs, to a scaled 3D printed model (including interior details)
- Interior Design Packages including Internal & External finishes to full interior design & decorating services
- Free quote through Lockhart Design with reputable Local Solar company
- Pool Design, Waterfall Design and Landscaping Design
- Surveyors, Soil Testers, Engineers, Building Certifiers, Energy Assessors, Bushfire Assessors










